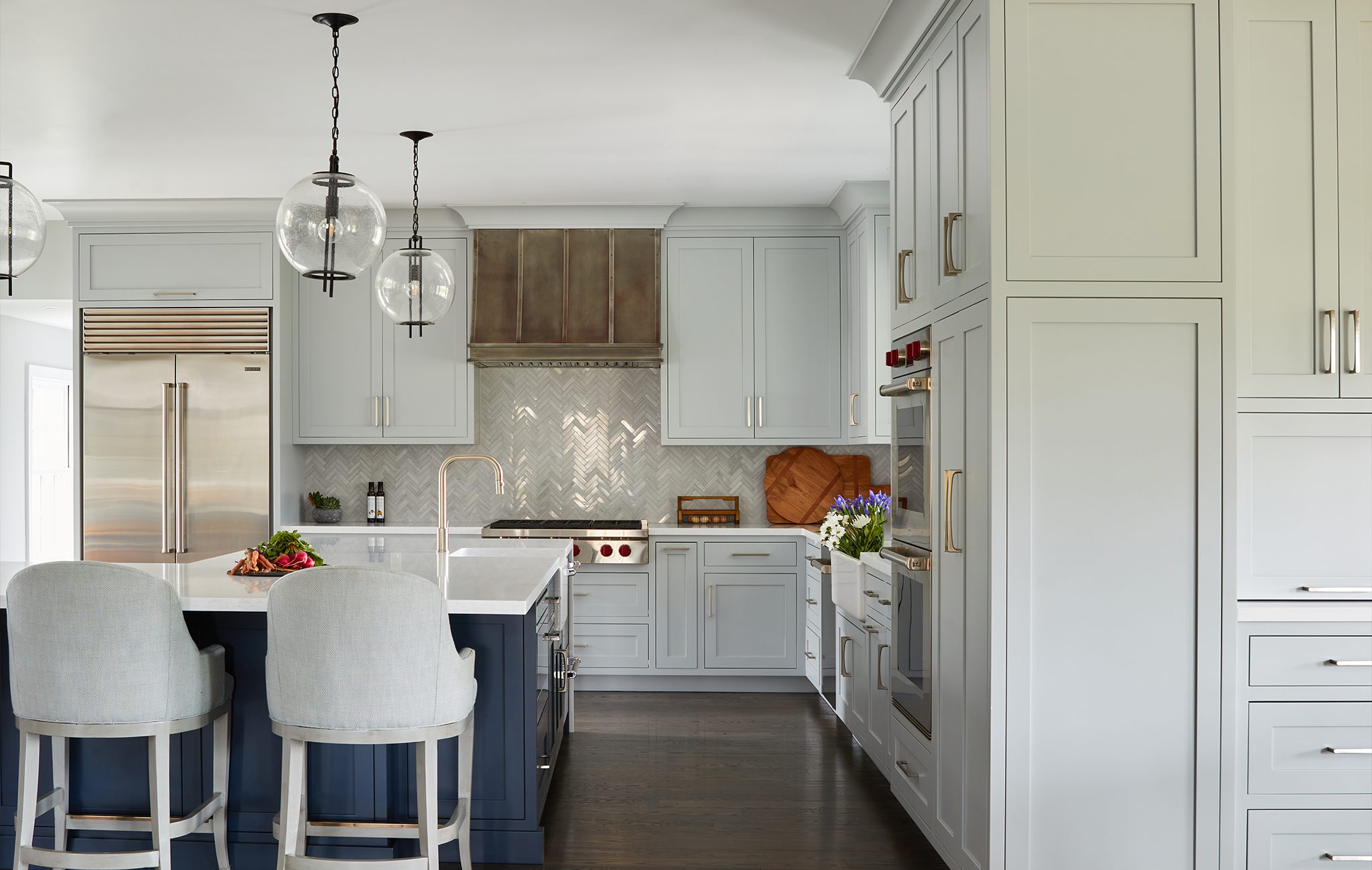
Design by Karen Berkemeyer
Interior Design by Dunn Designs
Photos by Joe Buzzeo
Words by Danielle Porter
What began as a dark, crowded kitchen with obstructed views and uneven surfaces is now a light-filled social hub with layered materials, elevated finishes, and an intuitive sense of flow. For a busy homeowner in Ridgefield, CT, with an active family and a love of entertaining, Karen Berkemeyer Home delivered a complete transformation.
“The original space felt tight and cluttered,” says Karen. “There was a lot of cabinetry that blocked the view of the backyard, where there was a beautiful outdoor area with a cabana and a pool. It made sense to simplify everything and open it up.” One of the biggest structural changes was eliminating the angled cabinetry and refrigerator wall, which once disrupted circulation and natural sightlines. The design team replaced this with clean, linear millwork and a thoughtful layout anchored by a large navy island and uninterrupted perimeter cabinetry.
Tying together beauty and utility, the new design incorporates both practical updates and sophisticated details. All surfaces were leveled to standard kitchen height, replacing the old multi-tiered island, peninsula, and desk nook. The result is a cohesive prep and gathering space accented by seating at the island and smartly zoned functionality. Dual farm sinks, a hidden coffee garage, and under-counter appliances (including a second dishwasher) enhance the usability without visual clutter.
The palette is equally intentional. “The homeowner loves off-white, soft gray, and navy,” Karen explains. “We took the cabinetry to the ceiling to give it a cleaner look, used a patinated zinc hood to add character, and introduced a touch of wood on the floating shelves near the eating area to warm things up.” Krion countertops – an advanced, seamless alternative to quartz – top the cabinetry and waterfall the island edge for a sleek, monolithic finish. The new picture window over the sink, revamped lighting, and pale-toned cabinetry ensure the kitchen now feels bright and airy.
Silver-toned hardware, polished nickel plumbing, and stainless-steel appliances complete the design story, bringing both intention and restraint to the materiality. This is showcased by the one-by-six marble herringbone backsplash in soft gray and white, which adds gentle texture to the space without competing for attention.
For Karen, the best part is how everything works together. “Straightening out that run of cabinetry completely opened the space.” she says. “Now it feels welcoming, not cramped. You can see the backyard, enjoy time with guests, and really breathe in the room.”
Explore the full project in our portfolio.
If you are interested in working with our team on a kitchen renovation project please reach out to us via phone or email, we’d love to hear from you!